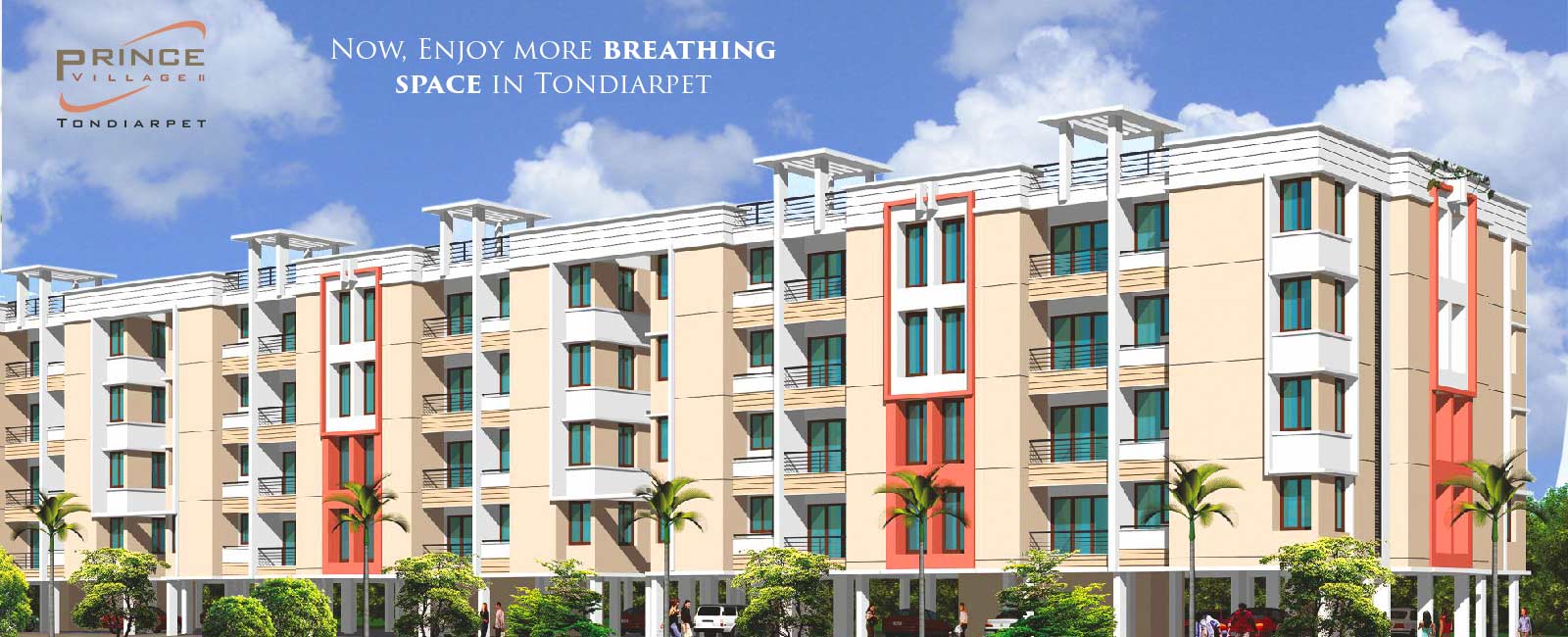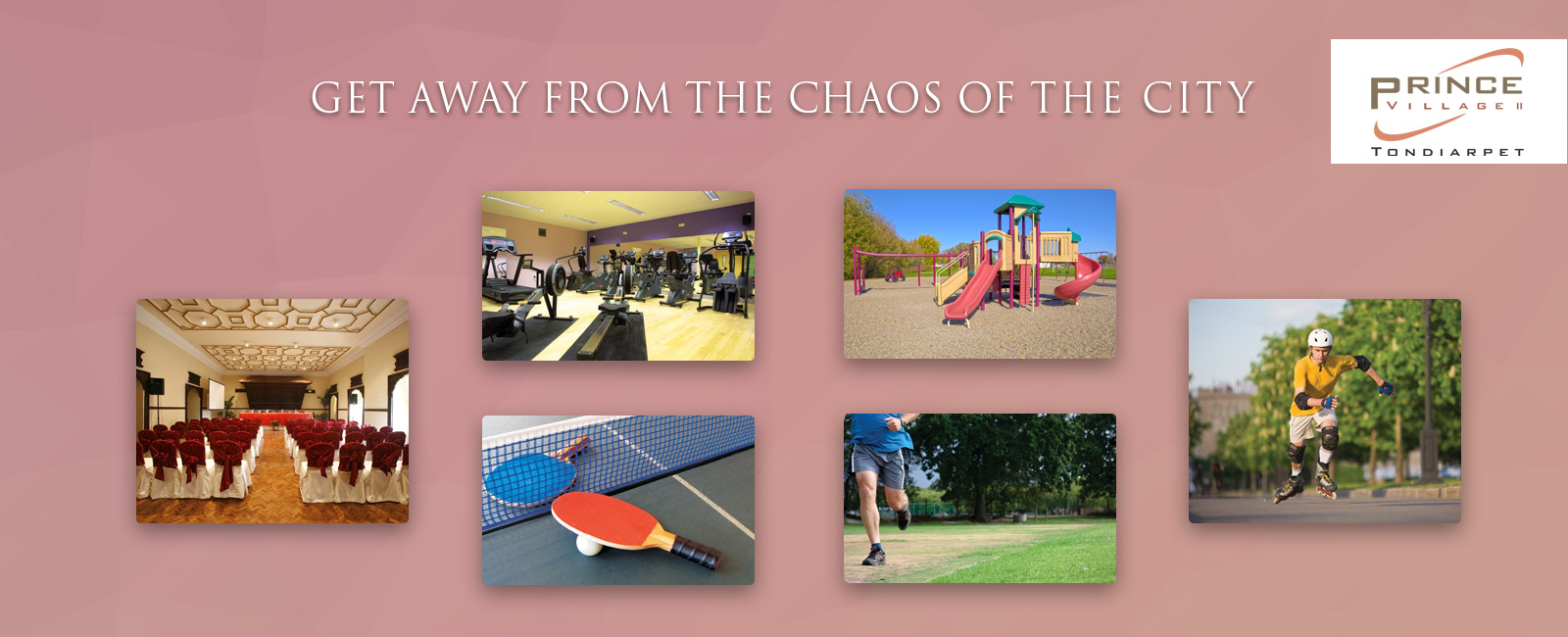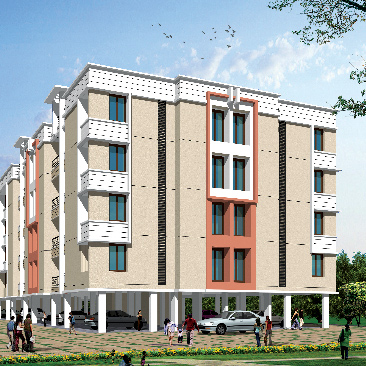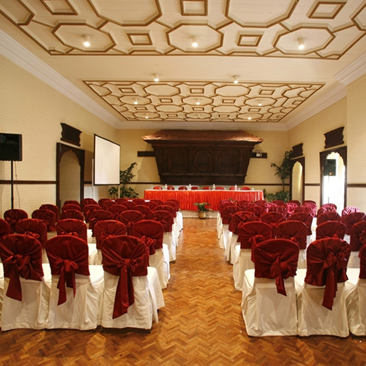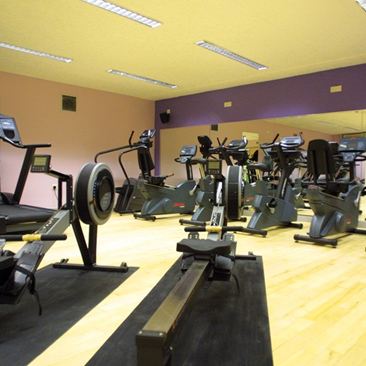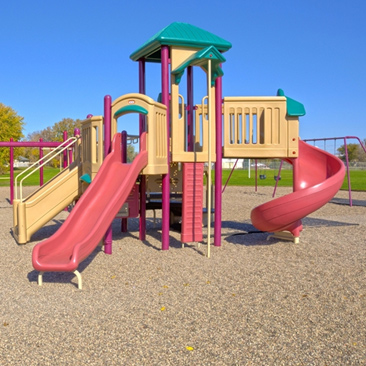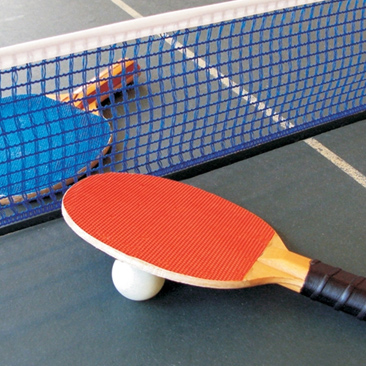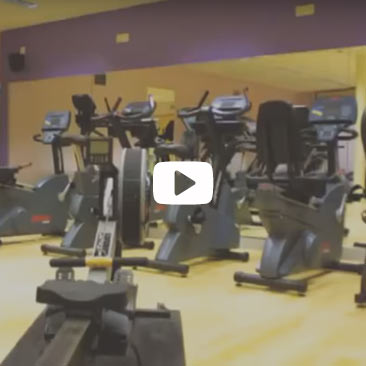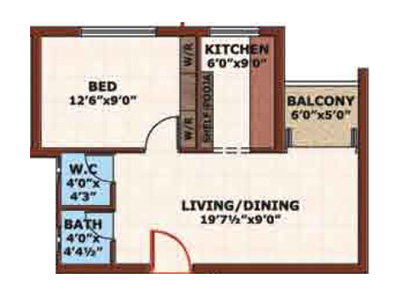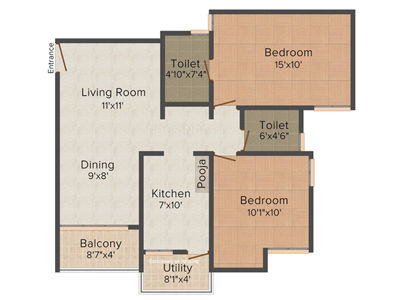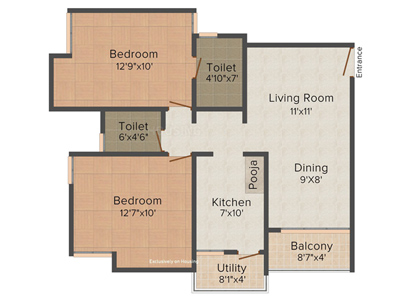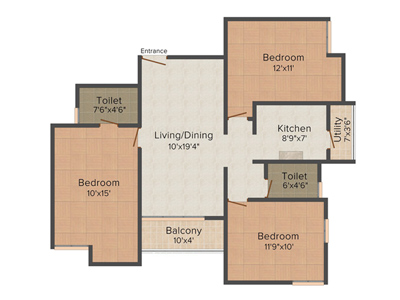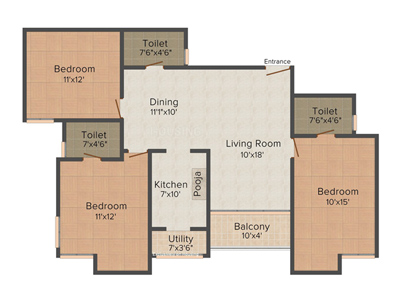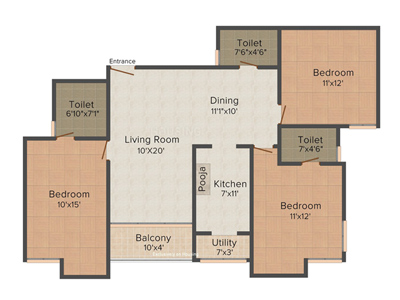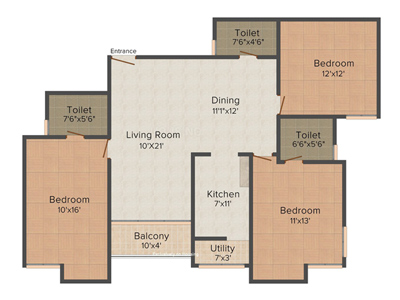
Prince Village II
Plot No. 8, Elaya Mudali St, Tondiarpet, Chennai - 600081
overview
Prince Foundations brings you spacious & affordable apartments in Chennai in the heart of the city. So if you are waiting to buy property check out this promising property spread over 6.5 acres of lush greenery, Prince Village is a residential haven consisting of 460 new flats for sale in Chennai ranging between 1, 2 & 3 BHK. It also encompasses a 10,000 sq. ft of commercial space. This means that you have a unisex salon, departmental store, ATM, pharmacy and much more right within your compound making it the best choice for budget apartments in Chennai.
What's more, it enjoys close proximity to renowned educational institutions, hospitals, shopping malls and there is a proposed mono rail project on the anvil too. Like every Prince property in Chennai, Prince Village boasts of a host of world class modern amenities required for convenient modern day living, in keeping with our reputation of being a thoughtful and innovative real estate company in Chennai. Go on, choose Prince Village to satisfy your heart and your soul!
gallery
Photos
Videos
Floor Plan
E-Brochure
DISCLAIMER: The Plans, Designs, Layout etc., shown here in are merely indicative and are not binding on us. Prince Foundations Limited retains and reserves the right to change, alter or modify the specifications at any time without issuing notice to anybody, at its sole discretion.
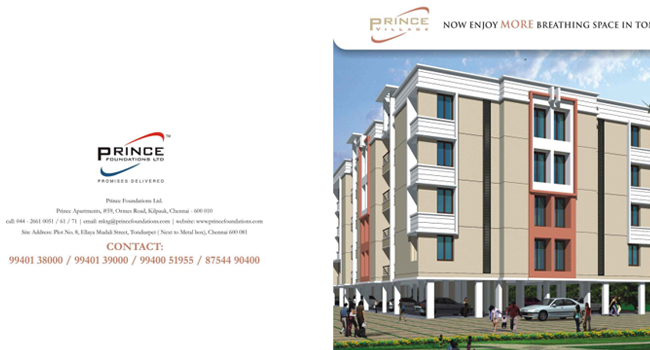
amenities
Landscaped Gardens
Leaf canopied walkways
Jogging Track
Children's Park
Kids play Area
Basket Ball Court
Badminton Court
Skating Rink
Multi Purpose Hall
Health Club
Departmental Store
Medical Centre
Club House
Party Lawn
ATM
Yoga Hall
24 X 7 Security Personnel
location
About Tondiarpet
Tondiarpet is a neighborhood in the metropolitan city of Chennai. It is located in the north-western part of Chennai and forms a part of Egmore Nungambakkam taluk. It is one of the prime residential areas in Chennai. The roads in Tondiarpet are designed based on matrix structure similar to roads in developed countries in the western world, all the roads are laid parallel and perpendicular to each other. In addition, a standardized naming nomenclature is adopted. Thiruvottiyur High Road and Ennor High Road are the major streets in Tondiarpet. All the other streets like Vaithiyanathan, Kailasam and Rettaikuzhy streets are interconnected via Thiruvottiyur High Road and Ennor High Road. Chennai Airport is at a stone's throw away distance from here. The region has its own railway station, Tondiarpet Railway Station, on the Chennai Central- Gummidipoondi Line. Tondiarpet has a number of well-established schools and colleges, places of worship, shopping areas with both independent shops and chain stores and numerous restaurants. There are also a number of mid-size hospitals and nursing homes catering to the local population.
Specifications
- RCC Frame
- Outer Wall 9"/8" - Brick Work/ Block Work
- Internal Partition Wall - 4 1/2" / 4" - Brick Work/ Block Work
- Ceiling Height - slab to slab - 10'
- Internal Walls: Cement Plaster, Acrylic Wall Putty & Premium Emulsion Paint
- Flooring: 2' x 2' Vitrified Tiles
- Entrance Door :Padak /Teakwood Frame, 35 mm thick, Skin Polished Shutter
- Internal Walls: Cement Plaster, Acrylic Wall Putty, Premium Emulsion Paint
- Flooring: 2' x 2' Vitrified Tiles
- Doors: Seasoned Wooden Frame & Painted Flush Door
- Walls: Glazed Ceramic Tiles up to 2' above the Kitchen Platform
- Flooring: 2' x 2' Vitrified Tiles
- Utility: 2' x 2' Vitrified Tiles
- Platform: Granite-Top with Sink
- Walls: Cement Plaster & Exterior Paint
- Flooring: 2' x 2' Vitrified Tiles
- Doors: French Doors of Seasoned Wood
- Walls: 7' Ht glazed tiles (Color & Size as recommended by Architect)
- Jaquar & Hindware
- Flooring: Ceramic Tiles
- Provision for Geyser, Exhaust Fan and other Appliances
- UPVC Windows
- Concealed insulated copper multi-strand wires
- MCB equipped distribution board
- Switch & Socket of Branded Make
- 3 Phase Power Supply
- Generator backup for Common Areas, Lifts & Pumps.
- Sewerage Treatment Plant
- Sewerage is safely recycled for watering gardens, for flushing and the like.
- ThyssenKrupp
- Staircase & Lobbies: Polished Kota Stone
- Car Parks: Granolithic Flooring
- Walls: Cement Plaster and Cement Paint
- Exterior: Cement Plaster & Exterior Paint
- Wet Raisers
- Sprinklers (Basement)
- Fire Escape Staircase
- Fire Extinguishers
- Fire Alarms
- Gates manned by Security Personnel 24x7
- Adequate Bore Wells
- Water Treatment Plant
- Available - Under water and Metro Water
price
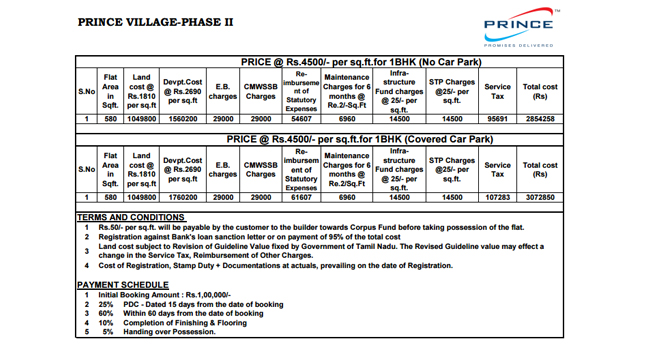
contact
Mr.Vikas Davey
Consultants
Architectural
- Anbu & Faizal
Structural
- Somdev Nagesh
Environmental
- Environmental Solution Inc.
Electrical
- Priya Electricals
Plumbing
- Prism
faq
