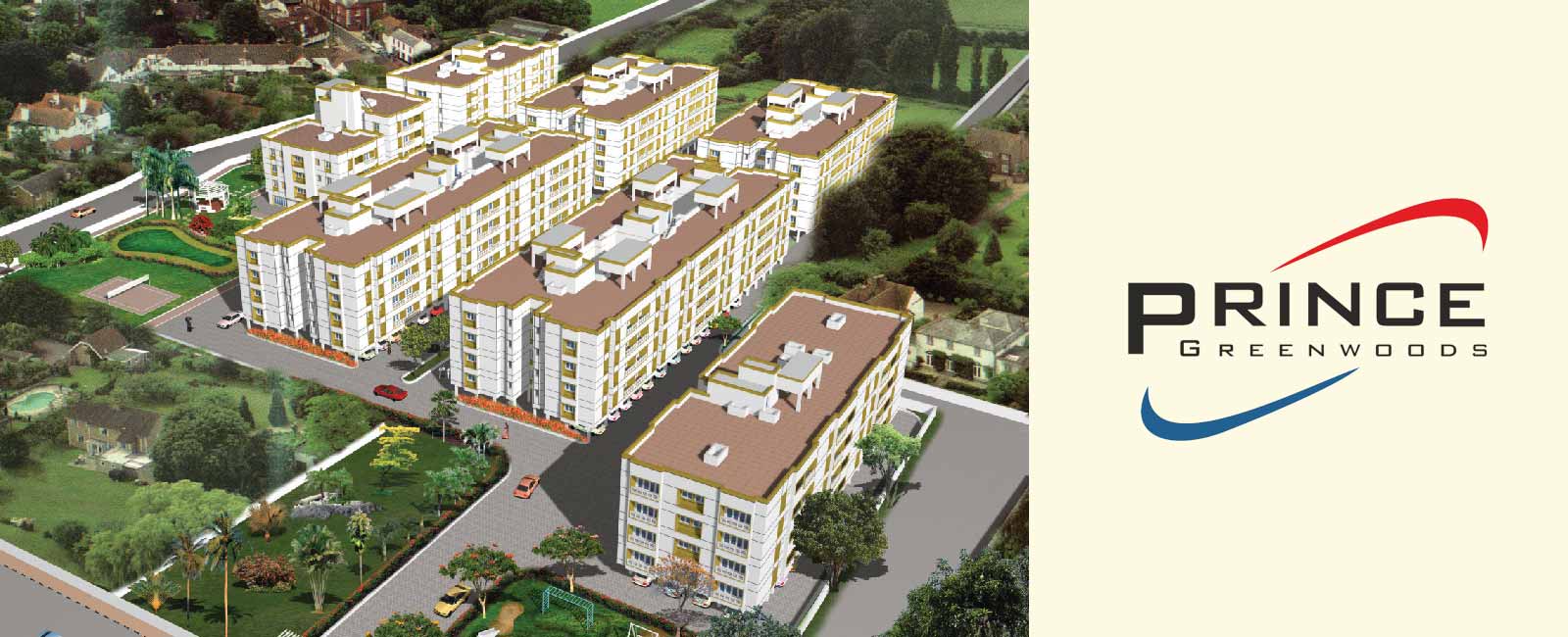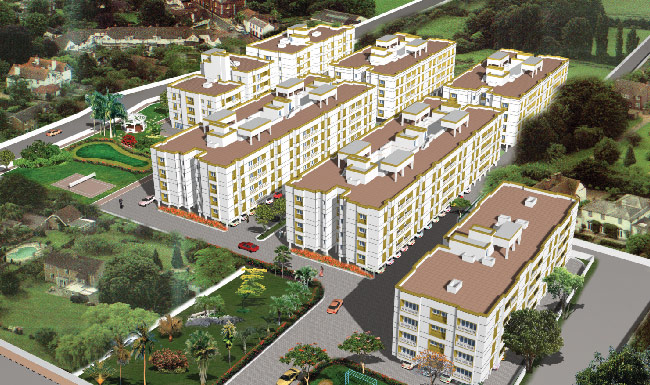X

Prince greenwoods
66, Vanagram Road, Attipatttu, Ambattur Industrial Estate, Chennai-58
overview
Prince Greenwoods is a residential complex spread over 4 acres comprising of totally 216 flats.With elegent design and fine spacing the project offers 2 & 3 bedroom Super Deluxe Apartments. This residential complex is located in Ambattur and is just a 20 min drive from Anna Nagar Roundtana. By its sheer magnitude it is the highlight of the area.
gallery
amenities
Landscaped Gardens
leaf canopied walkways and fountains
24 X 7 Security Personnel
Jogging track
Health club, and various indoor games
Adequate play area between buildings
Interesting spaces created through landscaping; control of sun and wind through plantation so as to make the outdoors look pleasant
location
Specifications
- RCC frame with RC foundations and anti-termite treatment confirming to ISS
- Outer wall: 9" thick
- Internal Partition wall: 4 1/2"
- Ceiling height: Slab to Slab - 10"
- Reputed brand-white color-Sanitory ware
- Wall mounted EWCs
- Provision for Geyser, Exhaust Fan and other appliances
- CP fittings of Jaguar make.
- Wall Diverter with overhead showers
- Provision for geyser, exhaust fan and other appliances
- Entrance Doors - Teakwood/Padak frame, 32mm thick melamine Polished shutter
- Bedrooms - Chemically treated skin door seasoned Salwood frame, 32mm thick shutter
- Windows - UPVC FENESTA
- Toilet Doors - Chemically treated kiln seasonedsalwood Frame,32mmthick with latch
- Enamel painted and plastic coated on both side
- Internal Walls : Cement Plaster and Wall Putty and Cement Paint With OBD
- Toilet walls: Glazed Cermic tiles upto full height ( color and size as recommended by the architect) of Johnson / Kajaria or equivalent
- Balconies and other areas: Cement Plaster and Cement Paint
- Kitchen: Glazed ceramictiles up to 2'above the kitchen platform
- Exterior: Cement Plaster and Exterior Paint
- Living & Dining: 2'x 2'vetrified tiles Bedrooms
- Bedrooms: 2' X 2' Vitrified Tiles
- Kitchen, Utility : 2'x 2'Vetrified tiles
- Toilets: Ceramic Tiles
- Staircase & Lobbies: Polished Granite Tiles/Kota Stone
- Car Parks(covered): Granolithic flooring
- Adequate bore wells
- Underground RCC sump
- Hydropneumatic water supp
- Sewerage treatment plant
- The sewerage will be safely recycled for watering the gardens, flushing etc.
- Concealed insulated copper multi-strand wires
- MCB equipped distribution board
- Switches & Socket Anchor
- 3 Phase Power supply with generator back up for common area, lifts and pumps
contact
Mr. Sridharan
consultants
Architectural
- Naksha Associates
Landscape
- Sun & Black
Structural Architect
- Somdev Nagesh
Electrical
- Priya Electricals
Plumbing
- BM Sanitation











