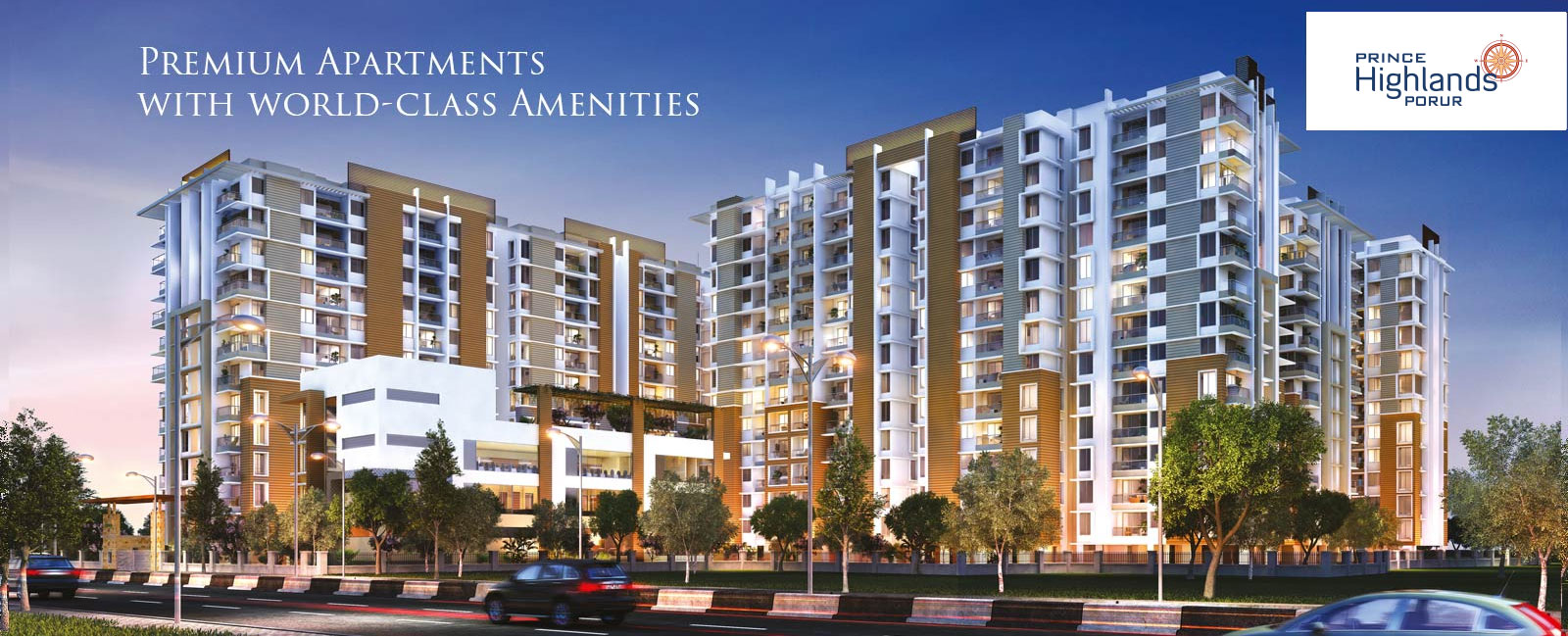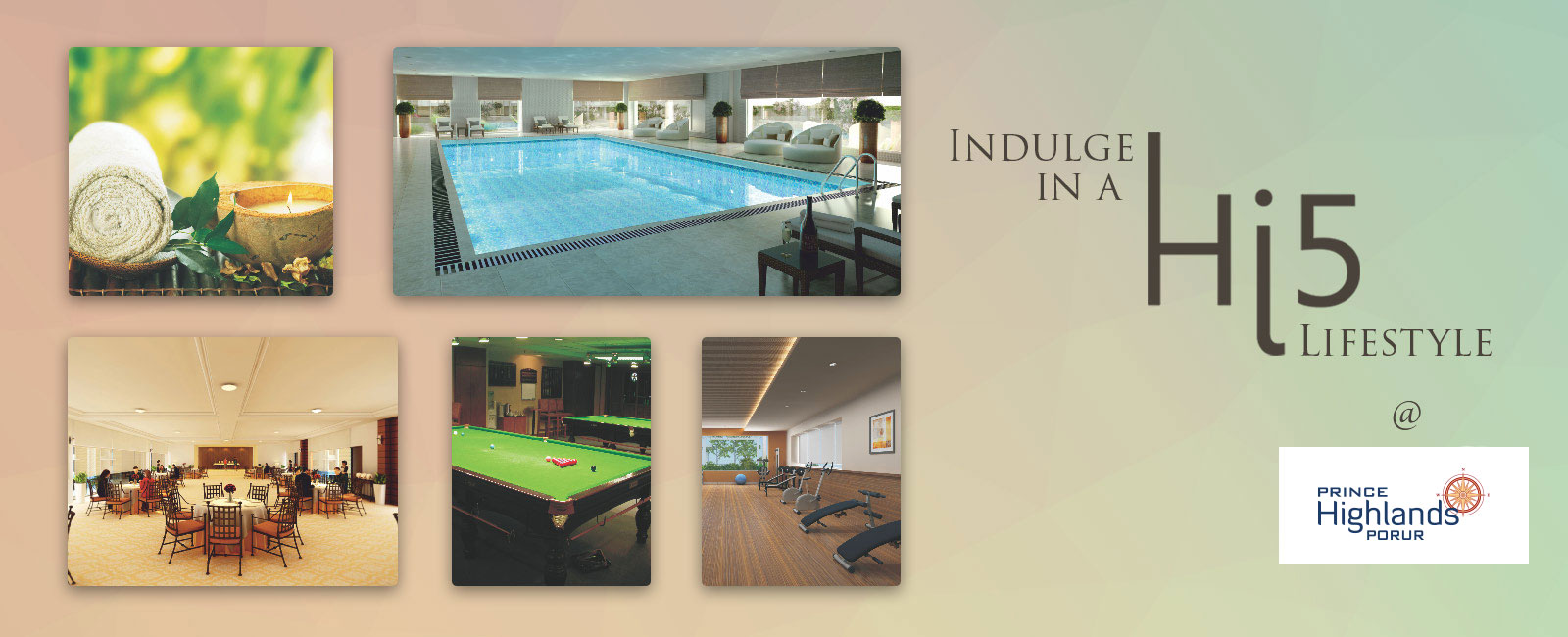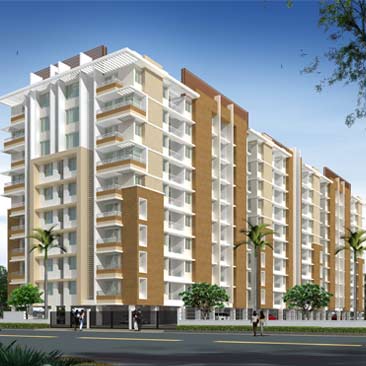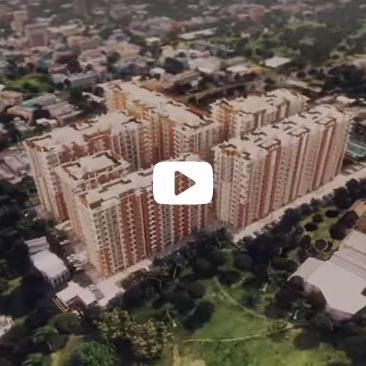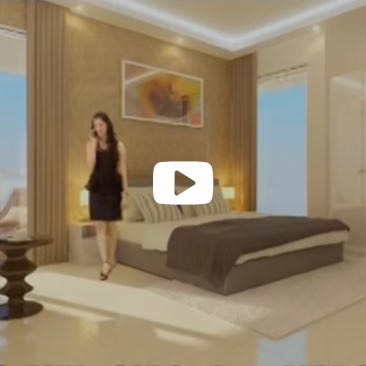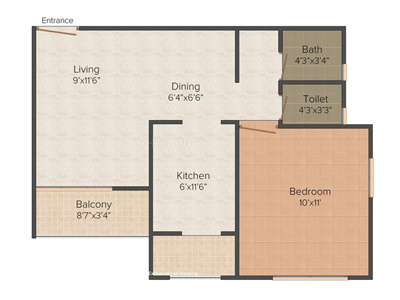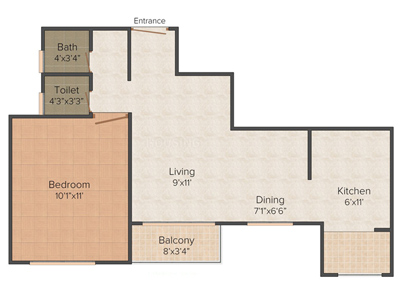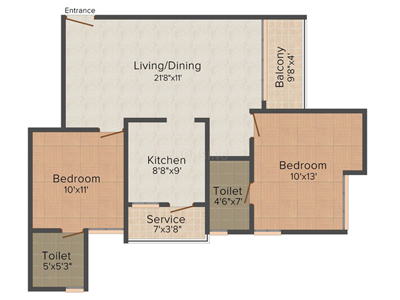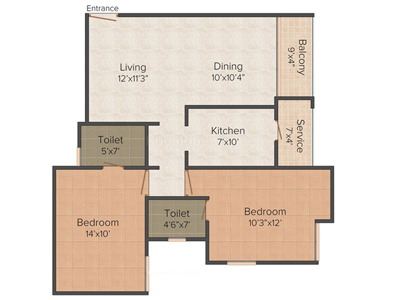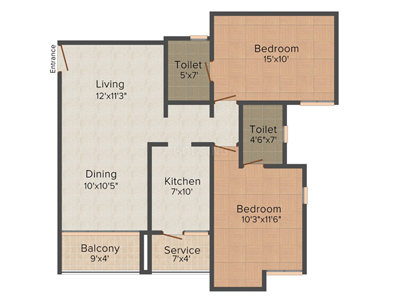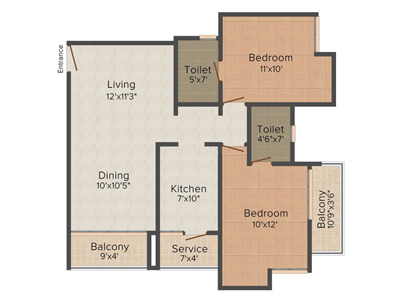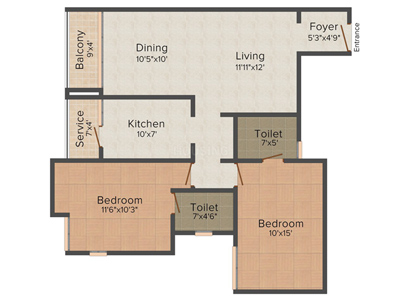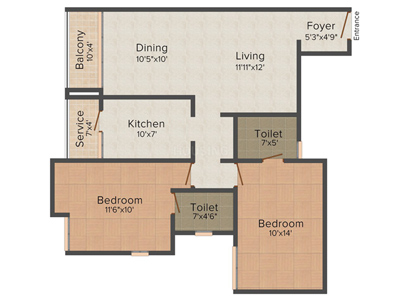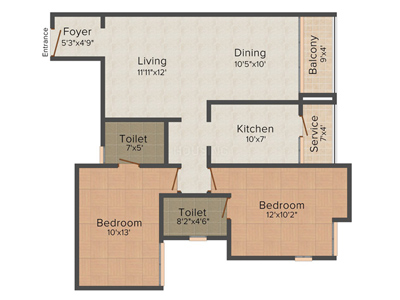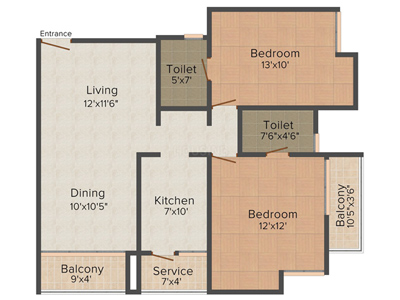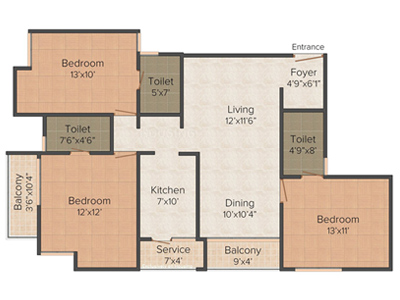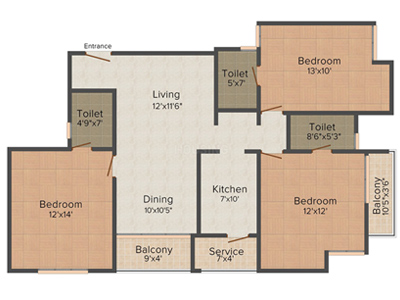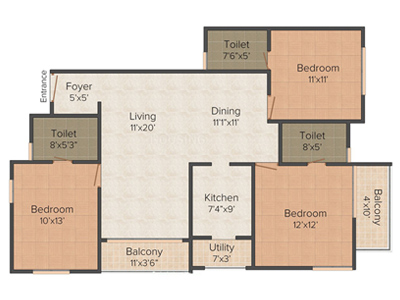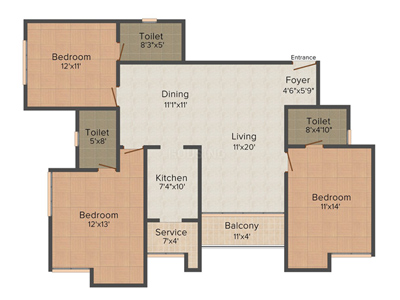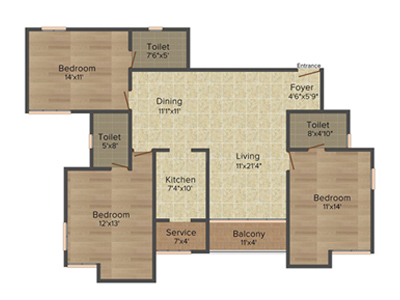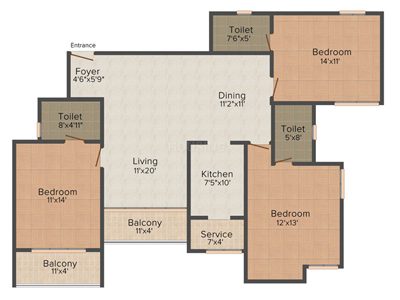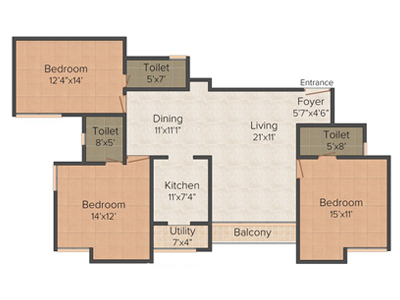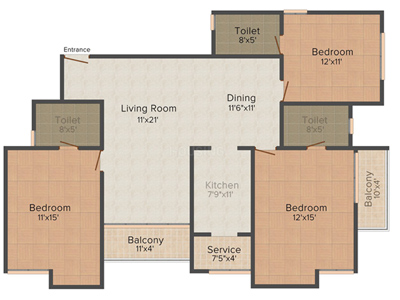
overview
Looking for upscale apartments for sale in Chennai around Iyyapanthangal,Porur? Look no further than Prince Highlands. Prince lends a veritable opportunity, right in the heart of Porur at Iyyapanthangal. Prince Highlands is situated right on the main road, next to Sri Ramachandra Medical Hospital on Mount Poonamallee Road, an unsurpassed property spread across 5.68 acres with 75% open space all this from premium builders in Chennai.
Prince Highlands is a premium residential project spread over 6 towers with 1 interconnected Basement for car parking. The towers include 1 Stilt + 9 floors spread over 6 towers totaling to 576 Apartments. The project has 1, 2 and 3 BHK apartments with ample lush greenery, 2 large play courts, 2 children's play area, 15,000 sq. ft clubhouse with a large multipurpose hall, indoor swimming pool, an air-conditioned gym and indoor gaming zone and adequate power back up for both common areas and within apartments as well. Prince Foundations has left no stone unturned in ensuring every comfort and amenity is taken-care of for residents of this project. All conceivable comforts and conveniences are within easy reach from the project. It is located close to reputed schools, colleges, hospitals, super markets, banks, restaurants, entertainment options, the business hubs and all important transport terminals.
These premium apartments come with superior specifications. With such luxury, if you looking to buy a property, these are best apartments in Chennai all fit to serve all your need of modern day living! We are confident that Prince Highlands will appeal to all your 5 senses and beyond!
gallery
Photos
Videos
Floor Plan
E-Brochure
DISCLAIMER: The Plans, Designs, Layout etc., shown here in are merely indicative and are not binding on us. Prince Foundations Limited retains and reserves the right to change, alter or modify the specifications at any time without issuing notice to anybody, at its sole discretion.
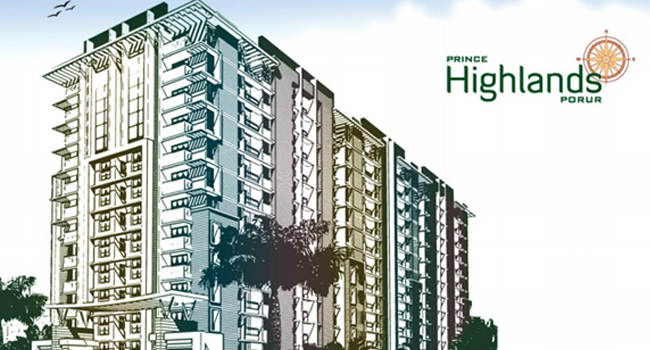
amenities
Landscaped Gardens
Reflexology Pathway
Children's Play Area
Multipurpose Play Court
Fully Equipped A/C Gym
Billiards
Table Tennis
Chess Board Room
Indoor Swimming Pool
Power Back up - Common Area & Apartment*
Club House
SPA
A/C Multi-purpose Hall
Water Bodies
Elderly Seating Alcove
Yoga & Meditation Hall
Skating Rink
Steam Room
Key Areas CCTV Monitored
location
About Iyyappanthangal
Iyyappanthangal is rapidly developing area in the Kundrathur Panchyat Union of Chennai. The Chennai Bypass Road passes from the locality, connecting the place to the main city of Chennai eventually. Porur Flyover in its close connectivity is a major connecting point for Maduravoyal and Tambaram via the Tambaram Bypass Road. Chennai International Airport is at a short driving distance. Also the main Porur junction connects the place well to all nearby key points making it an apt property to inhabit. All favorable amenities such as market places, college and schools in the neighborhood make it a crucial residential point. The place remains notable with the renowned Ramachandra Medical College in the near distance. Iyyappanthangal houses several industries and IT parks in the backyard, thus giving it a much needed economic importance. Various temples in the vicinity have helped the place to gain a sacred value. Well-developed infrastructure has transformed this locale as one of the best residential place of Iyyappanthangal.
Specifications
- RCC frame with RC Foundations.
- Anti-termite treatment conforming to ISS.
- Earthquake resistant
- Ceiling height: slab to slab 9'5"
- Outer Wall Thickness – 8"
- Internal Partition – 4"
- Floor Finishes: 2' X 2' Vitrified Tiles.
- Walls: Cement plaster with wall putty and premium emulsion paint.
- Doors: Padak /Teak frame 32mm thick, Skin Polished Shutter.
- Floor Finishes: 2' X 2' Vitrified Tiles for all other bed rooms.
- Master bedroom the flooring is Vetrified tiles.
- Walls: Cement plaster with wall putty and premium emulsion paint.
- Doors: Seasoned wooden frames and painted flush door.
- Floor Finishes: 2' X 2' Vitrified Tiles.
- Walls: Cement plaster with wall putty and premium emulsion paint.
- Glazed tiles up to 2 ft. above the Kitchen Platform.
- Platform: Granite-Top with Sink.
- Utility: 2' X 2' Vitrified Tiles.
- Walls: Cement Plaster & Cement Paint.
- Flooring: 2' X 2' Vitrified Tiles
- Walls: 7' Ht with glazed Ceramic Tiles (Color and size as recommended by the Architect).
- Flooring: Anti-Skid Ceramic Tiles.
- Sanitary Wares of Hindware or Parryware or equivalent brand in white.
- CP fittings of Jaguar or equivalent brand.
- Provision for Geyser, Exhaust Fan and other Appliances.
- Wall mounted EWC
- Aluminum or UPVC sliding windows.
- Concealed insulated copper multi – strand frls wires of Finolex, Polycab or equivalent wires.
- MCB equipped distribution board.
- Switch & Socket of Siemens or Anchor or equivalent brand.
A. Individual Flat:
- 3 Phase Power Supply
- Sufficient power and light points will be provided
- Generator backup for lights, fans & refrigerator
B. Common Area:
- Generator back up for lifts, motors, lights, STP, WTP, LED Street lights
- High speed automatic elevators of ThyssenKrupp / Johnson or Equivalent brand.
- Walls: Cement plaster with wall putty and premium emulsion paint.
- Exterior: Cement Plaster and Exterior Paint.
- Staircase & Lobbies: Decorative lobby with Polished Granite / Kota Stone.
- Car Parks: Granolithic Flooring.
- Water Treatment Plant.
- Bore wells
- Sewerage treatment plant.
- The sewerage will be safely recycled for watering the gardens, flushing, etc.
- CCTV cameras at entry, exit and all other key common areas.
- Intercom facility connecting all apartment, clubhouse, security rooms and association offices.
- Provision for Satellite TV Connection & Internet Connection within the flat
contact
consultants
Architecture
- Anbu & Faizal
Landscape
- Tab Lab - Singapore
Structural Architect
- Somdev Nagesh
faq
