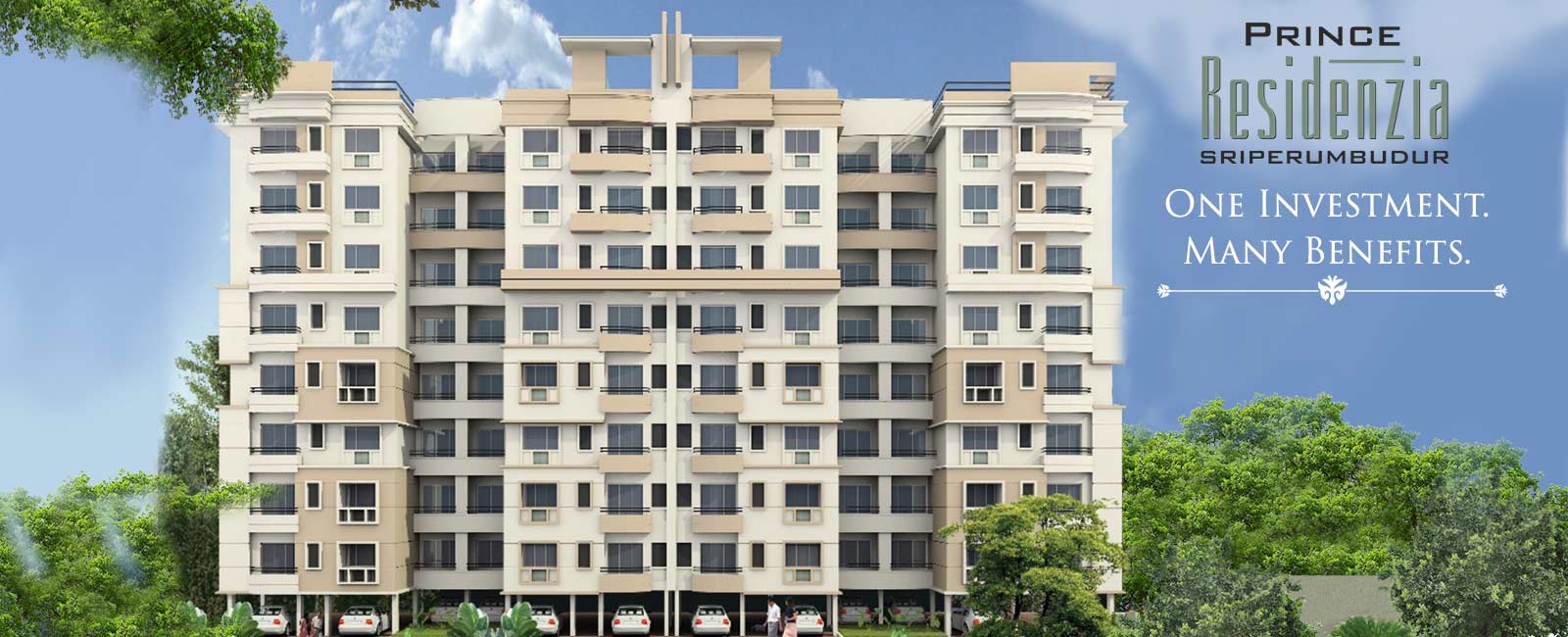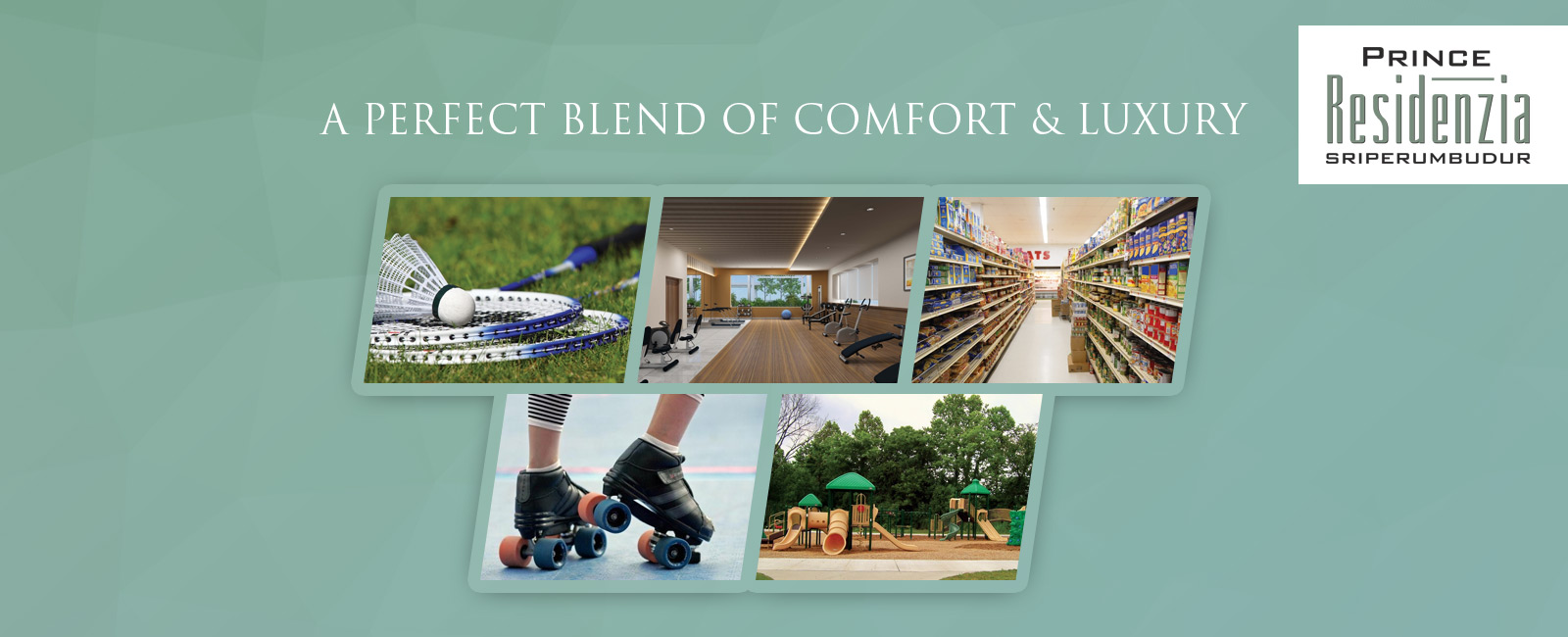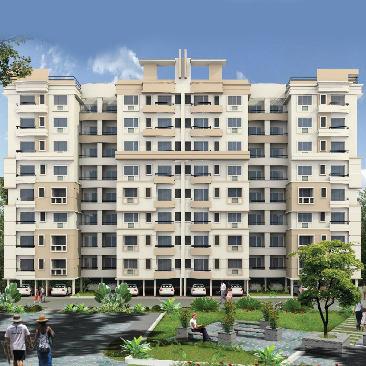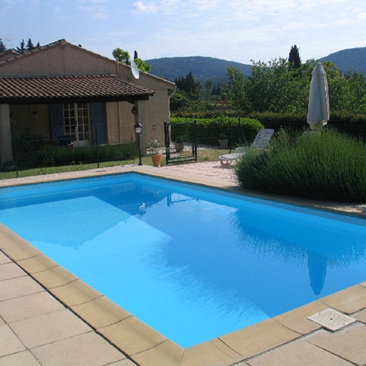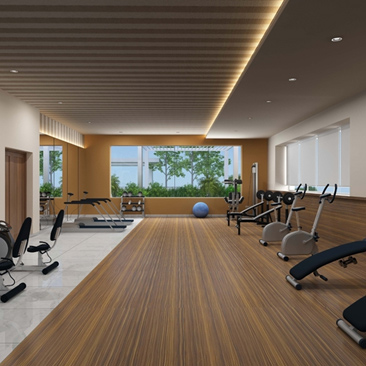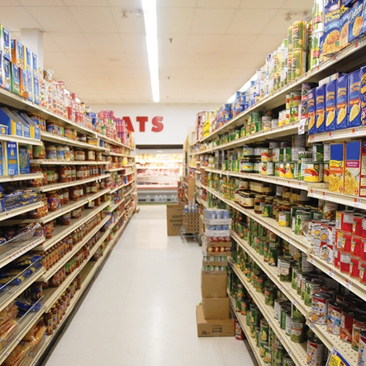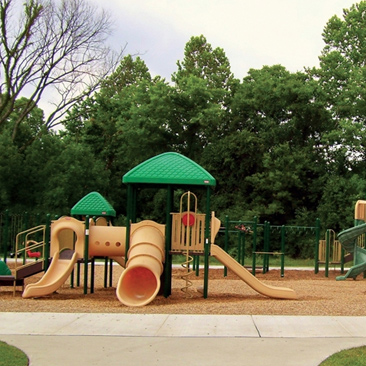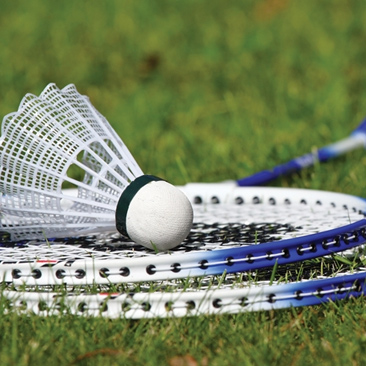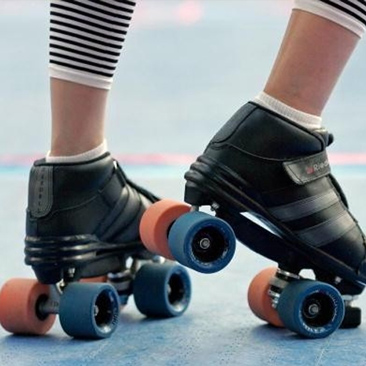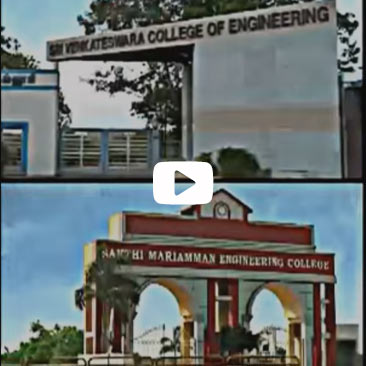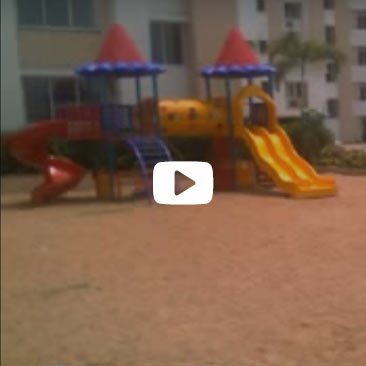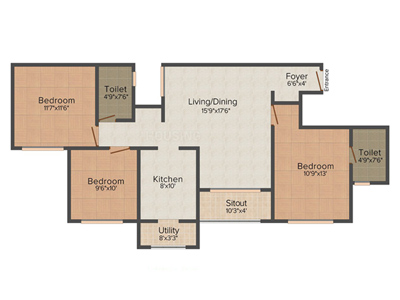
Prince residenzia
Pennalur Panchayat, National Highway 4, Sriperumbudur, Chennai - 602105
Overview
Prince Residenzia - an oasis near a hot and happening industrial hub! Coming from the leading real estate builders in Chennai. Prince Residenzia is a residential property for sale in Chennai that was conceptualized to be the first and the finest complex in Sriperumbudur (New Chennai). Spread over 7.41 acres, it consists of 440 flats spread over 5 blocks. Designed for elegant living with 2 and 3 bedroom, deluxe and super deluxe options, it is an up-and-coming piece of Chennai real estates, right at the hub of all the industrial activity in Chennai. These enviable apartments in Chennai bring together the best mix of convenience and comforts of the city with plenty of open space, greenery and water bodies... making it the oasis you can quickly come home to, after a hard day's work! Last few ready to occupy 3BHK properties in Chennai for sale measuring 1300 sq.ft and 1500 sq.ft only available.
Gallery
Photos
Videos
Floor Plan
E-Brochure
DISCLAIMER: The Plans, Designs, Layout etc., shown here in are merely indicative and are not binding on us. Prince Foundations Limited retains and reserves the right to change, alter or modify the specifications at any time without issuing notice to anybody, at its sole discretion.
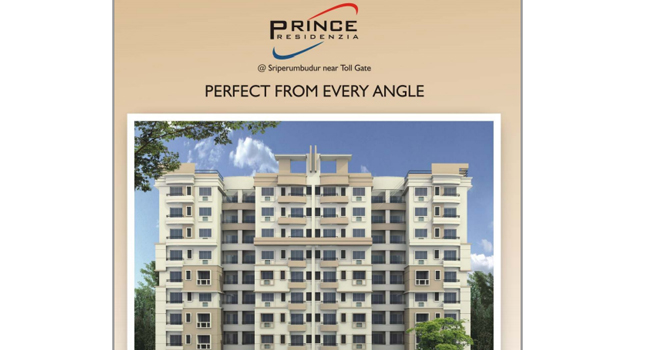
Amenities
Landscaped gardens
Leaf canopied walkways
Jogging Track
Kids play Area
Badminton Court
Basket Ball Court
Health Club
Medical Centre
Club House
Water bodies
Multi Purpose Hall
Departmental Store
Party Lawn
Cafeteria
Swimming Pool
Skating Rink
Front streetscape with Water Fountain
Yoga Hall
24 X 7 Security Personnel
location
Specifications
- RCC Frame
- Outer Wall 9"/8" - Brick Work/ Block Work
- Internal Partition Wall - 4 1/2" / 4" - Brick Work/ Block Work
- Ceiling Height - slab to slab - 10'
- Internal Walls: Cement Plaster, Acrylic Wall Putty & Premium Emulsion Paint
- Flooring: 2' x 2' Vitrified Tiles
- Entrance Door :Padak /Teakwood Frame, 32 mm thick, Skin Polished Shutter
- Internal Walls: Cement Plaster, Acrylic Wall Putty, Premium Emulsion Paint
- Flooring: 2' x 2' Vitrified Tiles
- Doors: Seasoned Wooden Frame & Painted Flush Door
- Walls: Glazed Ceramic Tiles up to 2' above the Kitchen Platform
- Flooring: 2' x 2' Vitrified Tiles
- Utility: 2' x 2' Vitrified Tiles
- Platform: Granite-Top with Sink
- Walls: Cement Plaster & Exterior Paint
- Flooring: 2' x 2' Vitrified Tiles
- Doors: French Doors of Seasoned Wood
- Walls: 7' Ht glazed tiles (Color & Size as recommended by Architect)
- CP & Sanitary Fittings: Jaquar&Hindware - or Equivalent
- Flooring: Ceramic Tiles
- Provision for Geyser, Exhaust Fan and other Appliances
- Seasoned Wooden Frame and Painted Shutters
- Concealed insulated copper multi-strand wires
- MCB equipped distribution board
- Switch & Socket of Branded Make
- 3 Phase Power Supply
- Generator backup for Common Areas, Lifts & Pumps.
- ThyssenKrupp
- Staircase & Lobbies: Polished Kota Stone
- Car Parks: Granolithic Flooring
- Walls: Cement Plaster and Cement Paint
- Exterior: Cement Plaster & Exterior Paint
- Wet Raisers
- Sprinklers (Basement)
- Fire Escape Staircase
- Fire Extinguishers
- Fire Alarms
- Gates manned by Security Personnel 24x7
- Adequate Bore Wells
- Water Treatment Plant
- Sewerage Treatment Plant
- Sewerage is safely recycled for watering gardens, for flushing and the like.
price
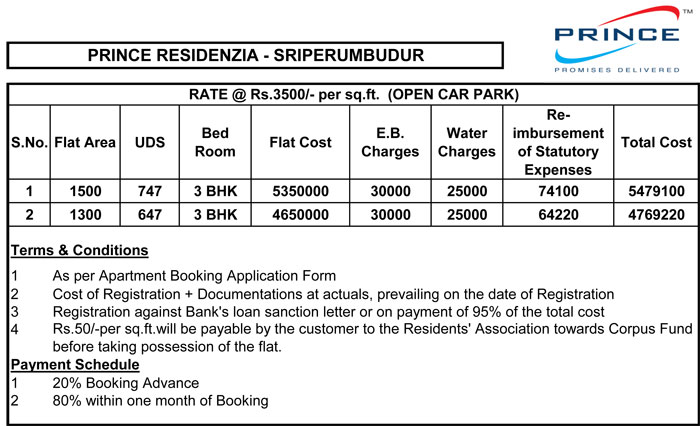
contact
Mr. Pankaj Davey
consultants
Architecture
- Creative Architects
Landscape
- Sun & Black
Structural Architect
- Somdev Nagesh
Environmental
- Environmental Solution Inc.
Electrical
- Priya Electricals
Plumbing
- Prism
faq
3 Phase power supply with generator backup for common area, lifts and pumps.
Water Treatment Plant & Sewage Treatment Plant
