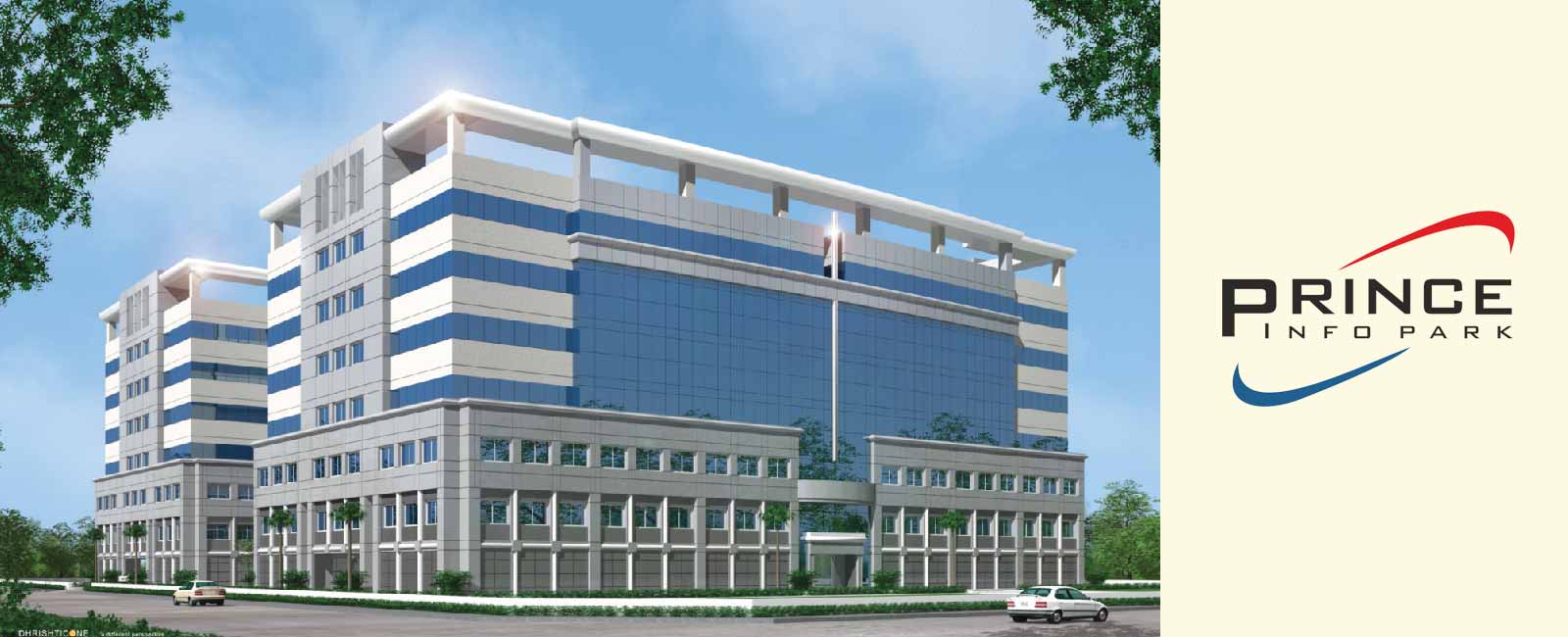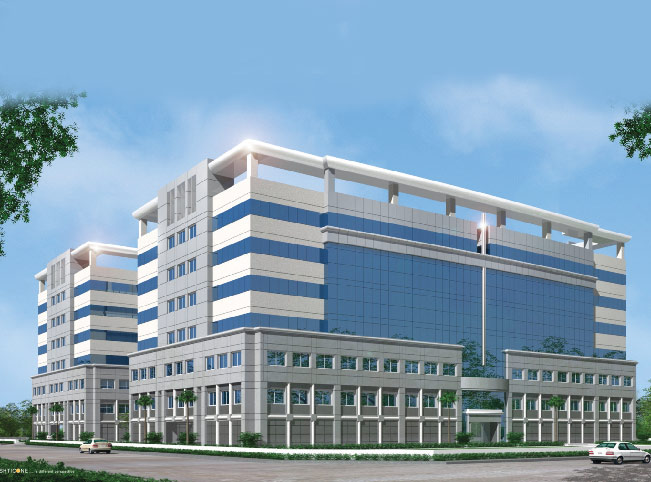X

Prince Info Park
Ambattur Industrial Estate, Chennai - 600058
overview
Surrounded by residential & well developed area, this exciting project is in Central Chennai, Ambattur industrial estate.
gallery
amenities
- Ground Floor Covered - 104
- Open Parking - 207
- AMPLE car parking space in and around the building with a provision for covered car parking
- All entrances and exit points of the building are manned by trained personnel on 24 x 7
- Window cleaning system and Facilities Management Agency
- Roadways & surface parking concrete paving in main drive way and drop off Grasscrete and interlocked concrete precast pavers in other areas Parking
- Pole mounted fixtures and custom designed granite finished bollard lighting
- Feature lighting of facade with fixtures concealed with in land-scaped and other areas
Block A
- 3 No's kone make x 15 passenger with 1.75 m/sec speed
- 1 No's kone make x 13 passenger with 1.5 m/sec speed
- 3 No's kone make x 15 passenger with 1.75 m/sec speed
location
Specifications
- Area - 2.54 Acres
- Shape of the Plot - Rectangularr
- Number of Floors Block-A : Stilt + 6 Floors
- Floor to Floor Ground Floor : 4.0 m
- Designed for an exclusive IT Park
- Typical Floor : 4.0 m
- Floor to Ceiling Ground Floor : 3.40 m
- Floor to Floor Ground Floor : 4.0 m
- Typical Floor : 3.40 m
- Total Height Block-A : 31 m
- Block-B : 31 m
External Cladding
- Laminated reflective glass structural glazing for better noise control
- Alcuobond cladding
- Granite cladding
Flooring
- Lantium - Granite
- Entrance & lift lobbies - Granite
- Tenant floor finish - 75 mm clearance left
- Toilets - Floors & walls in ceramic tiles
- Entrance Lobby - Granite cladding / veneer on walls with architectural false ceiling
- Dedicated sump tank for domestic water 2 x 1,50,000 ltrs capacity
- Over load tank 2 x 48,000 ltrs capacity
- In common area there shall be an emphasis on water conservation, better hygiene and ease in maintenance
- Power supply - H.T. Power for the building
- 2 No's 1250 Kva transformer
- D.G for power back up for lighting, STP, pumps Lifts
- Total Capacity Installed-2500KVA
- No. of Transformers installed - 2*1.25 MVA dry type
- Power alloted per floor-240 KVA per floor
- External Cladding - Titanium Blue Reflective glass
- Composite panel cladding
- Granite cladding
- Flooring - Lantium Granite
- Entrance & Lift lobbies - Granite
- Tenant Floor finish - 75MM clearance left
- Passenger Lift cabin - SS Wall panel and Granite flooring
- Toilets - Floors & Walls ceramic tiles
- Entrance Lobby - Granite cladding / Texture paint on Walls with Architectural False ceiling
- Maximum travel distance from the working spot to Fire escape stair 20 Mtrs.
- Staircase - One Main staircase finished with granite and SS Handrail
- 2 Nos. of Fire escape Staircase Finished Kota stones with MS Handrail
- Provided at Ground level as per NBC norms.
- Wet riser / Hose reels adjacent to each staircase
- Tap off connections provided above the False ceiling installations to be done by the Tenant.
- Monitor module integrated with Building Fire alarm system
- 2 Nos. Electrical and 1 No. Diesel and 1 No. Jockey Pump
- Dedicated UG Sump - 2 lakh ltrs. capacity for Firefighting system.
- 2 lakh ltrs. UG sump with hydro pneumatic system.
- 70000 ltrs. Overhead water tank
- Power supply - 11 KV HT power supply from T.N.E.B.
- Power allotted per Floor - 240 KVA per Floor
- Total capacity installed - 3000 KVA
- 2 X 2000 KVA 'Dry type'
- 625 KVA - 1 No.
- 300 KLD
- 4 Nos of 'Mitsubishi' Elevators of 16 passengers capacity each and speed of 1.75 Mtr. per second.
- 1 No. of Service lift of 'Mitsubishi' Make of 20 passengers capacity and speed of 1.75 Mtr. per second.
- Parking:- 1 car park for every 1000 sq.ft.
- All Entrances and Exit points of the building manned by trained Personnel and 24 x 7 security.
- Window cleaning system and facility management Agency
- Roadways & Surface parking
- Concrete paving in main drive way and drop of Grasscrete and interlocked concrete precast pavers in other areas parking.
- Pole mounted fixtures and custom designed granite finished bollard lighting.
- Feature lighting of facade with fixtures concealed with landscape and other areas.
- Granite paving in different Finishes on Plaza and atrium
contact
Mr. Devesh Bhuva
Mr. B. Kalyanaraman
consultants
Architecture
- Naksha Architect and Interior
Structural Consultant
- Somdev Nagesh











